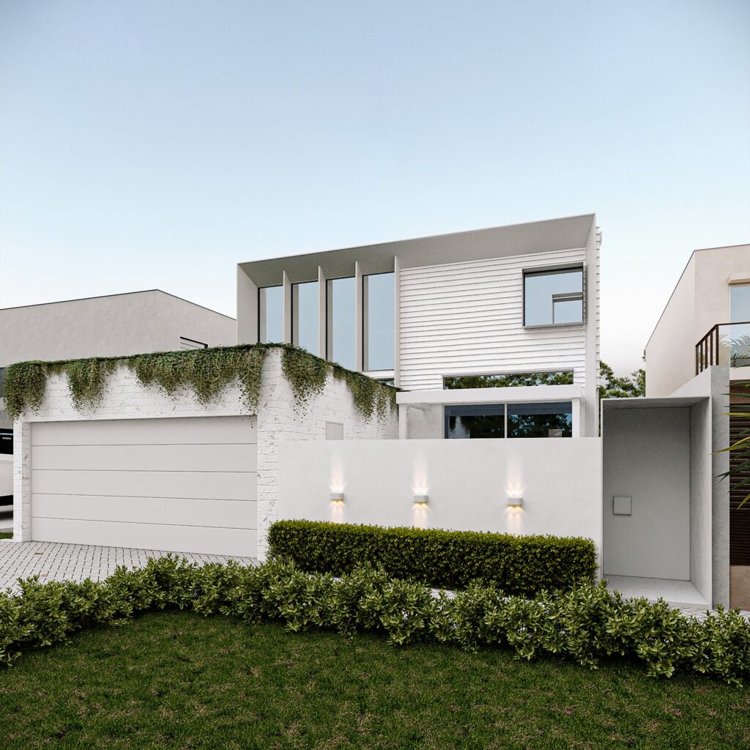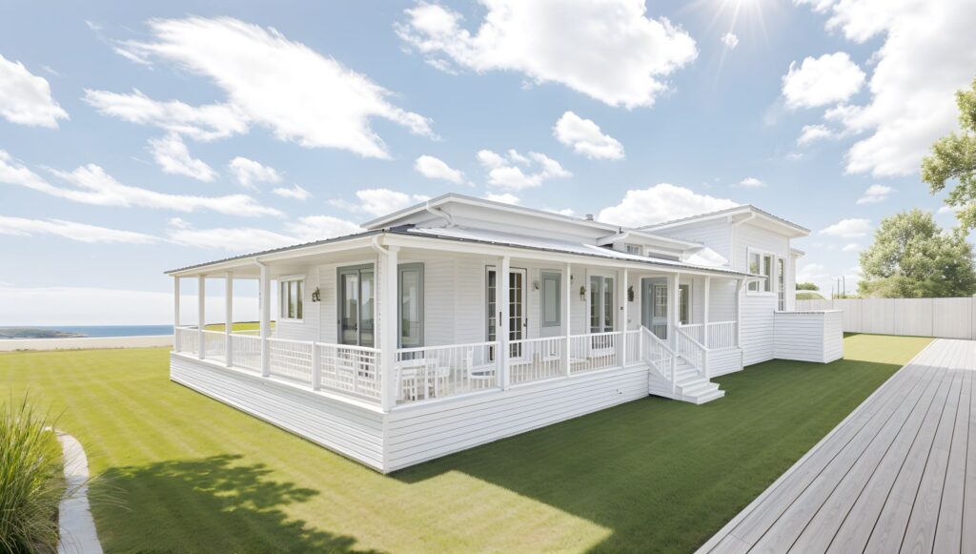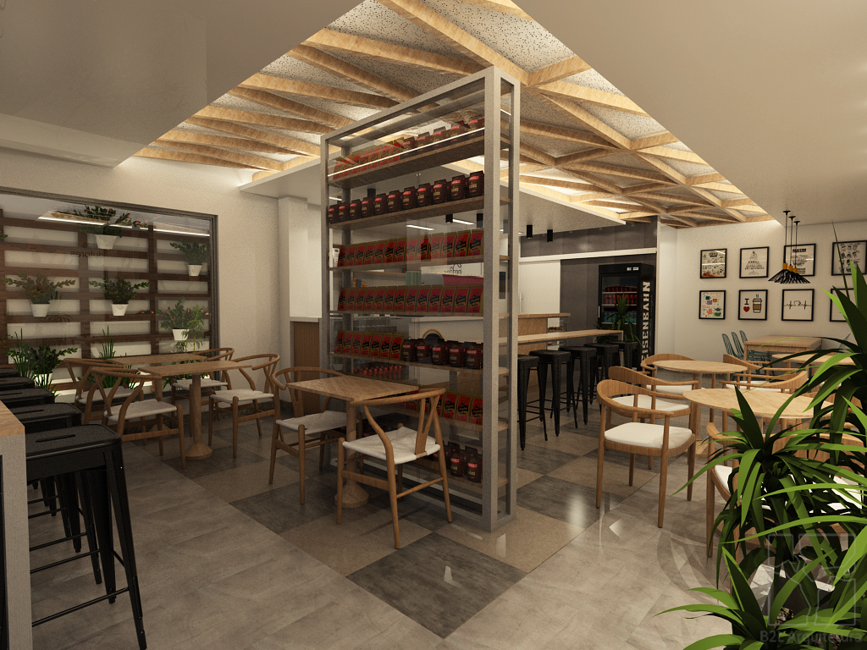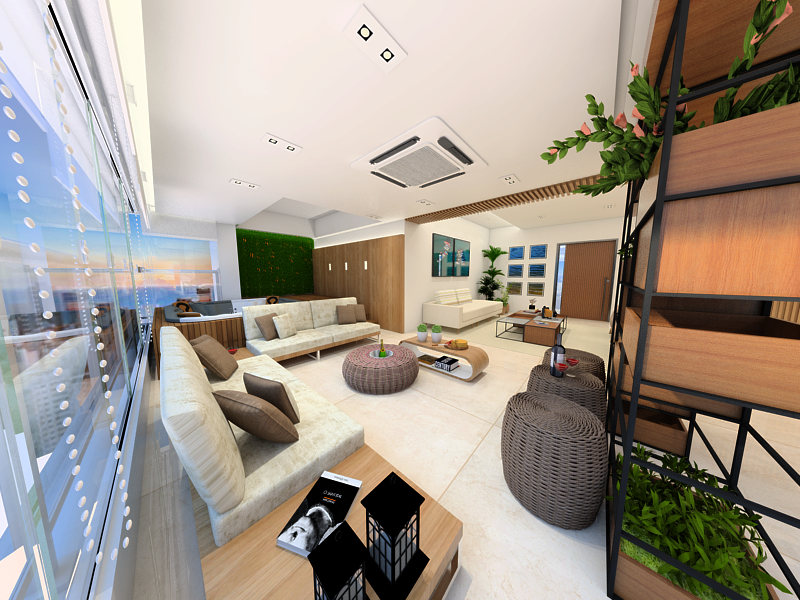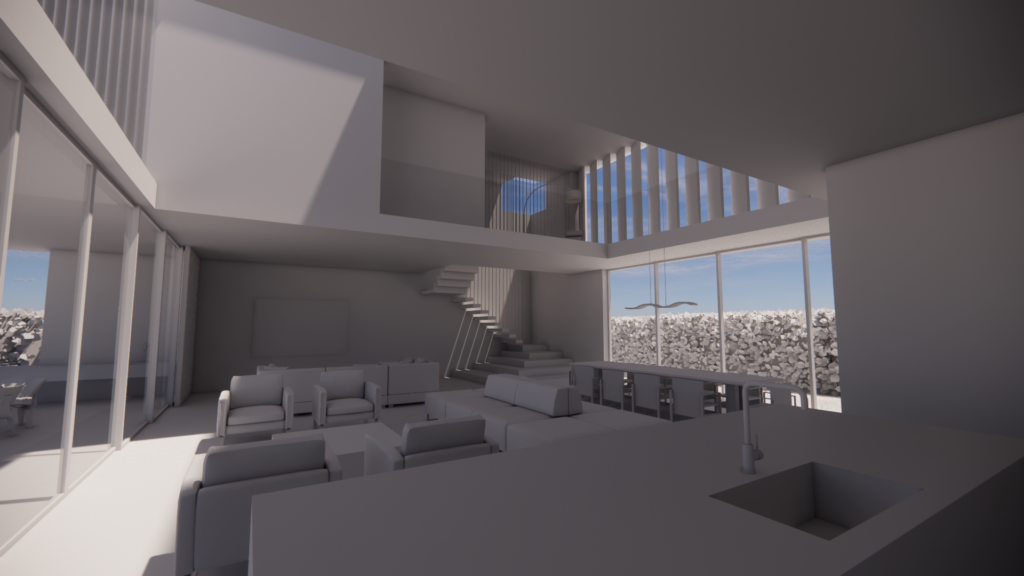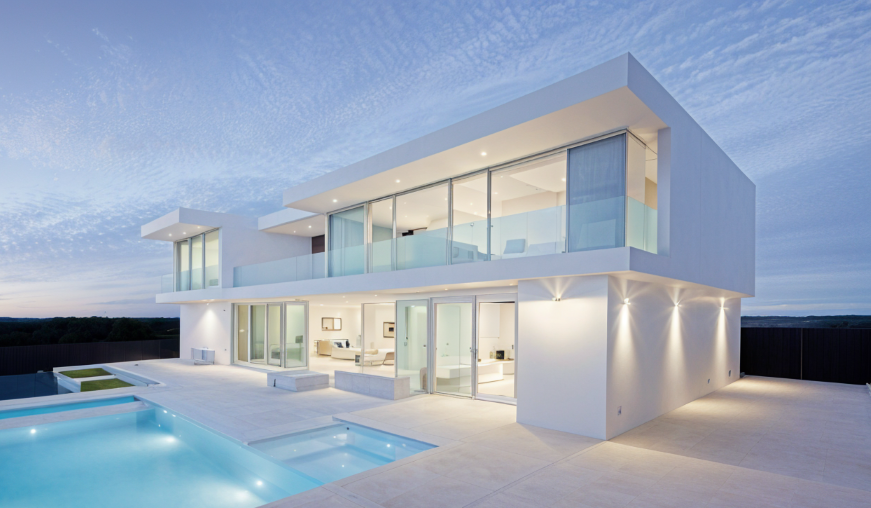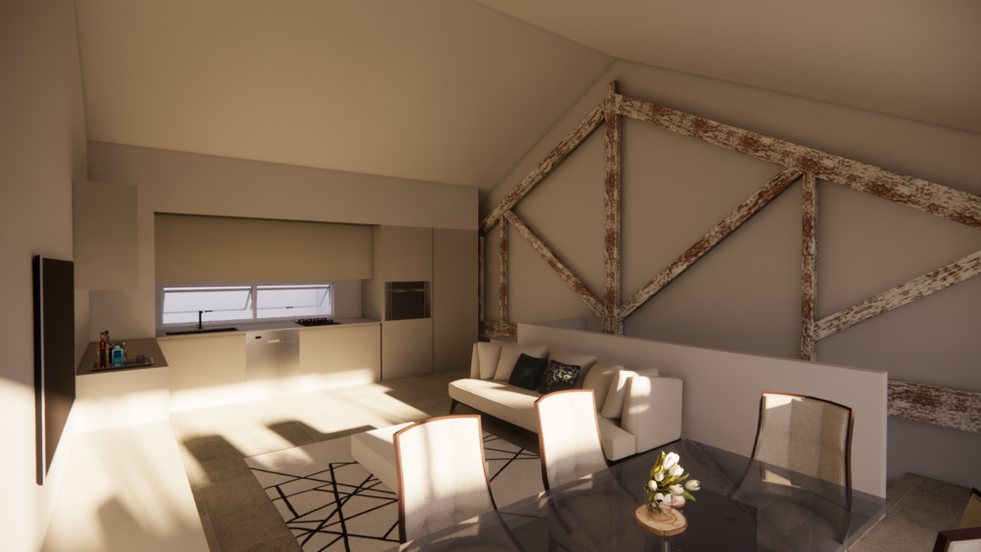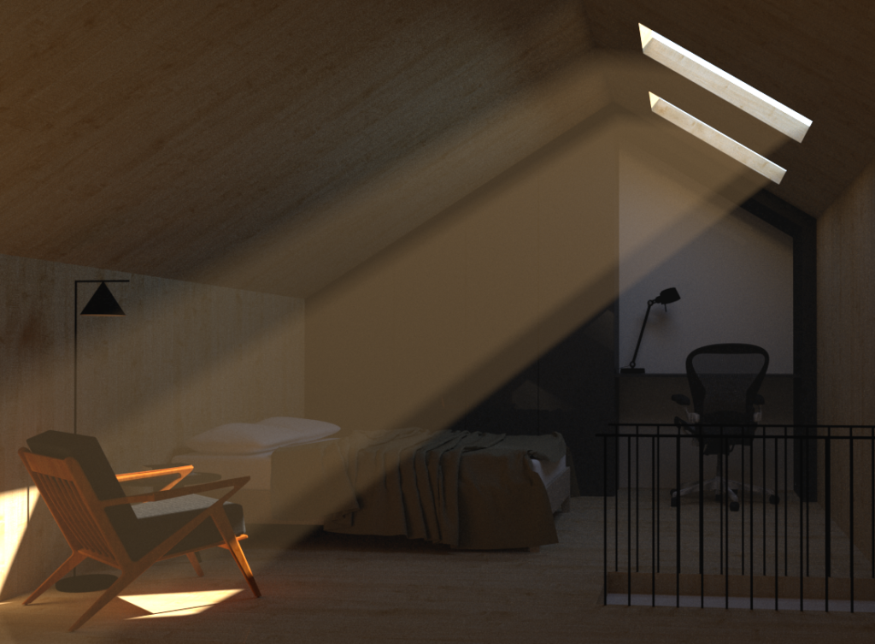Design & draftinG
Inspiring spaces, crafted for living.
Who we are
We are a team of experienced and passionate building designers dedicated to delivering exceptional results. With years of expertise in the industry, we appreciate the art of creating innovative designs that not only enhance the aesthetics of your property but also maximize functionality and comfort.
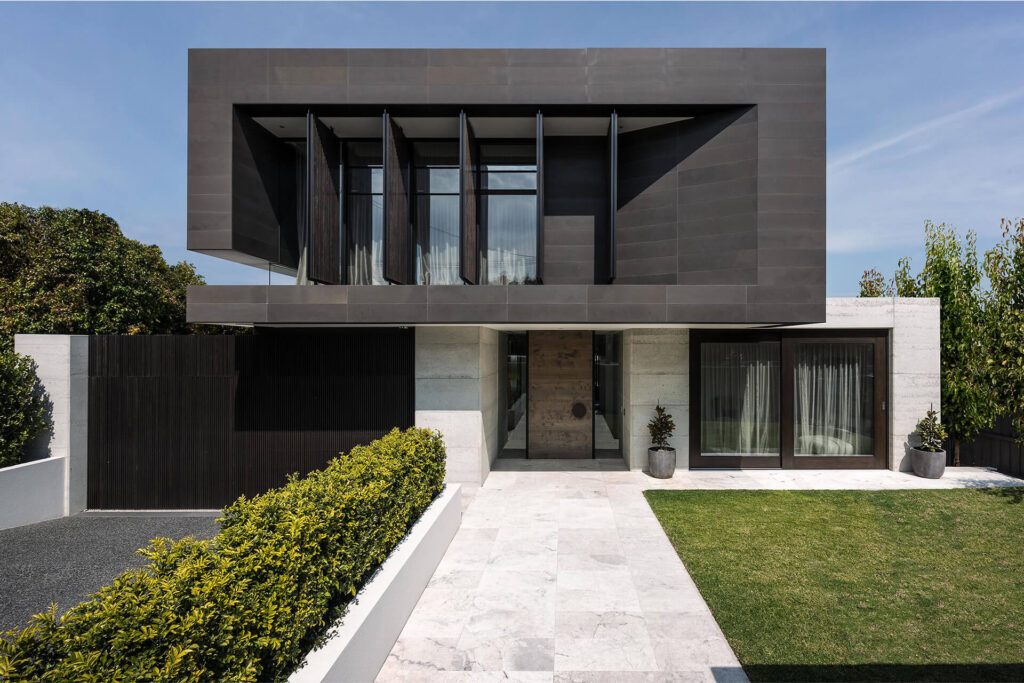
What we do
Council
Approvals
Development
Applications
Custom New
Home Design
Extensions
and Additions
Knock Down
/Rebuild
Architectural 3D
Walkthrough
Building Information
Model (BIM)
2D & 3D
Drafting
2D & 3D Floor Plan
Conversions
3D
Rendering
OUR CLIENTS
EXCELLENTTrustindex verifies that the original source of the review is Google. Kleber is highly talented with a great eye for detail. He has assisted me on several projects, and I would highly recommend his servicesTrustindex verifies that the original source of the review is Google. Trustindex verifies that the original source of the review is Google. KL Design was great to work with on the design for my apartment. They were professional, easy to communicate with, and delivered a design that perfectly matched what I was looking for. The process was smooth, and the results were fantastic. Highly recommend!!Trustindex verifies that the original source of the review is Google. Verified by TrustindexTrustindex verified badge is the Universal Symbol of Trust. Only the greatest companies can get the verified badge who has a review score above 4.5, based on customer reviews over the past 12 months. Read more
"We are dedicated to designing spaces that not only inspire but also enhance functionality. By seamlessly blending innovation with practicality, we ensure your vision is brought to life in captivating designs."
Our process
1. CONCEPT
We kick things off with a meeting to discuss your project and visit the site to understand its unique characteristics. Then, we start crafting the initial design concepts! This involves presenting our ideas and refining them based on your input. Once you’re happy with the direction, we move on to the Planning and Pre-Approval Stage to take the next steps.
2. development
Once we’ve got the green light on our concept designs, we dive into the nitty-gritty. We create thorough documents needed for either getting a Development Application (DA) or a Complying Development Certificate (CDC). We might bring in experts if required, and we work closely with them to make sure everything’s on track.
3. approvals
Once all the paperwork is ready, we submit it to either the council or a private certifier. We’ve got the know-how and good relationships with them, so we can smooth out any bumps and help speed up the approval process for you.
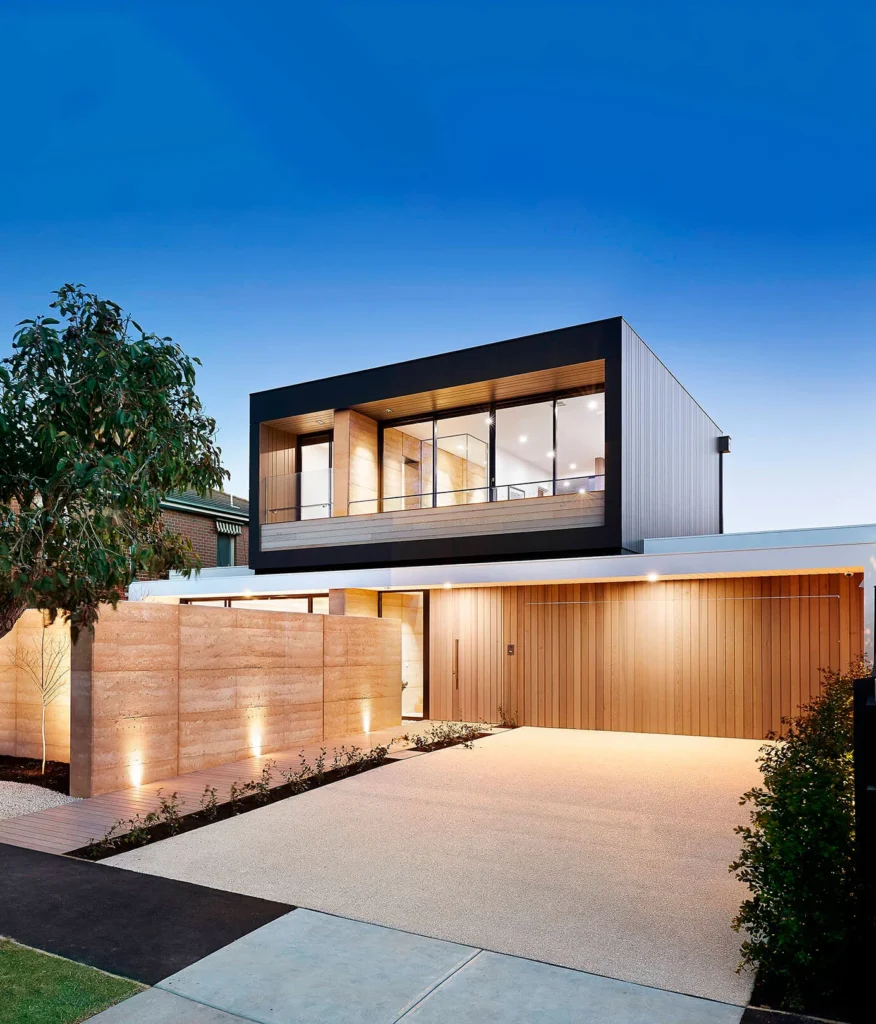
Let's get closer

We are a team of experienced and passionate building designers dedicated to delivering exceptional results.
CONTACT
- 82 cooper street, surry hills nsw 2010
- 0414 571 107
- [email protected]
- Open from Monday to friday from 8am to 5pm Saturday by appointment only (please email in advance)

